www.LizDC.com
Watch our Opening Day Video
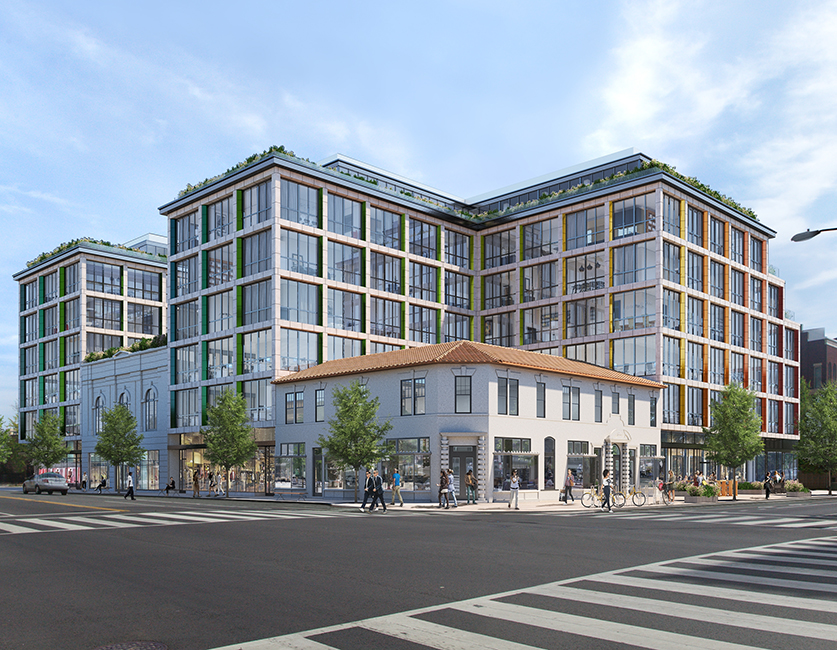

In partnership with Whitman-Walker Health, Fivesquares Development transformed two historic structures in the heart of 14th Street into a new block-long mixed use development that: not only creates long-term funding for the mission and growth of Whitman Walker, but has a transformative impact on the entire corridor–through the creation of a new cultural hub, outdoor gathering spaces, public art, and new retail.
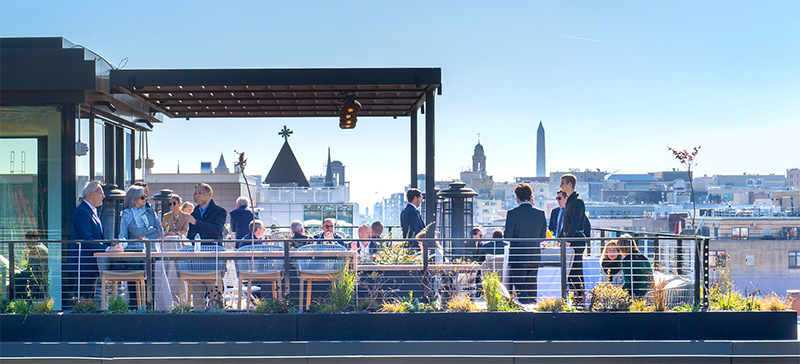
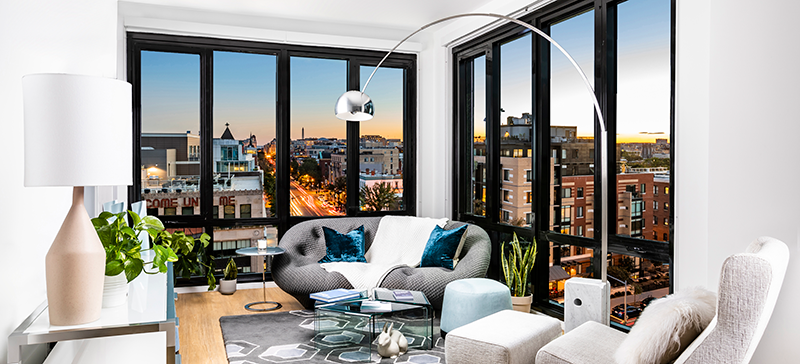
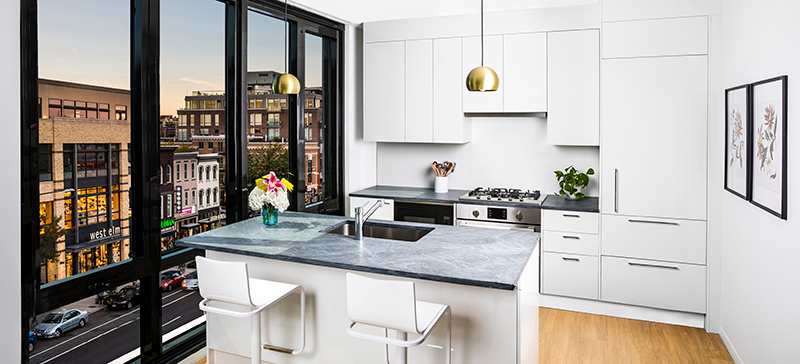
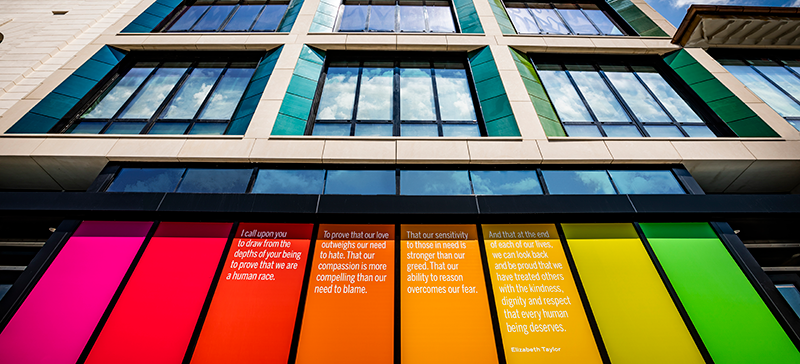
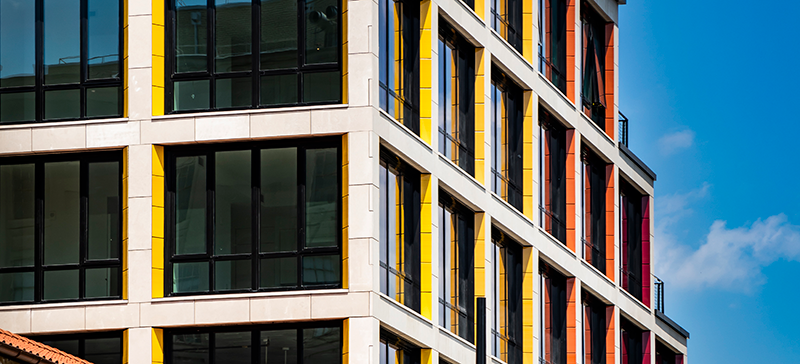
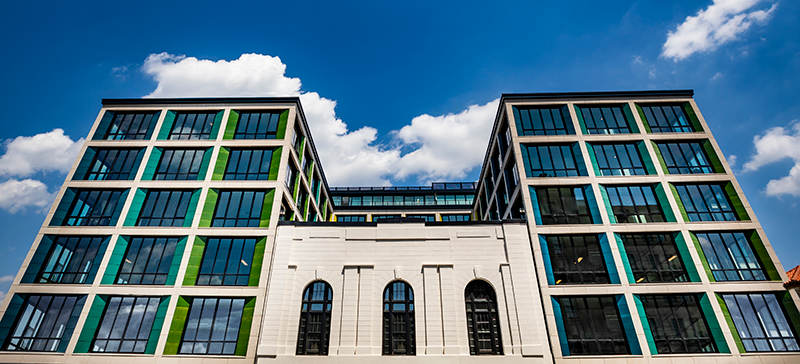
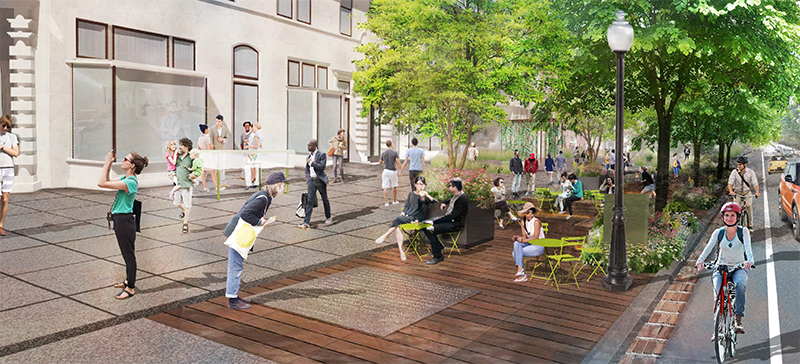
Most importantly, the development strategy allowed our terrific partners at Whitman-Walker to remain in their home in their beloved community, and as majority partner, create a sustaining annuity to fund and grow Whitman-Walker, in order to serve even more people.
01 /
Activating Liz Prior to Construction
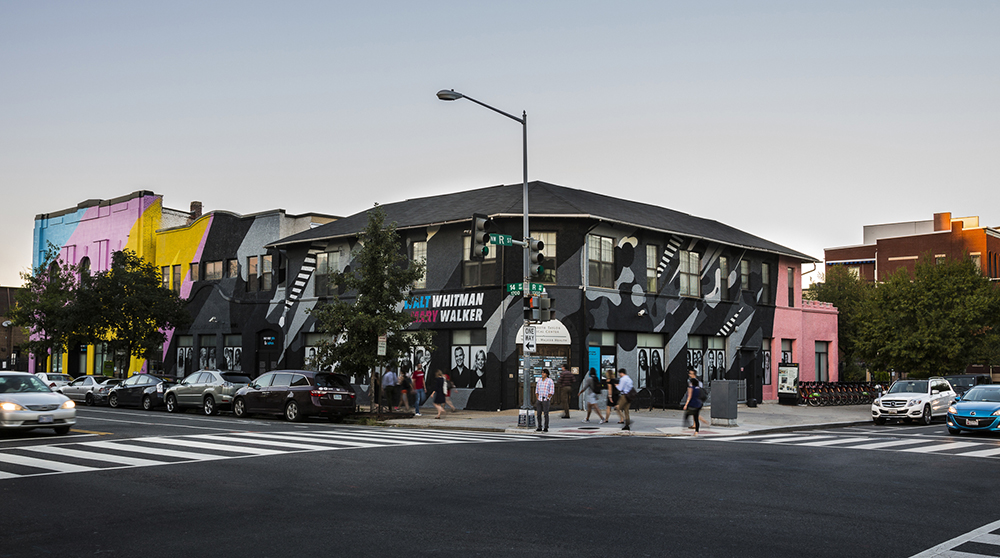
Even before Liz construction began Fivesquares activated the block long site on 14th Street into a celebration of art and community, though a combination of murals and programming. The murals expressed Whitman Walker themes of inclusiveness, and the Liz Lot became a hub for activities.
02 /
Liz Lot: Building Momentum before construction
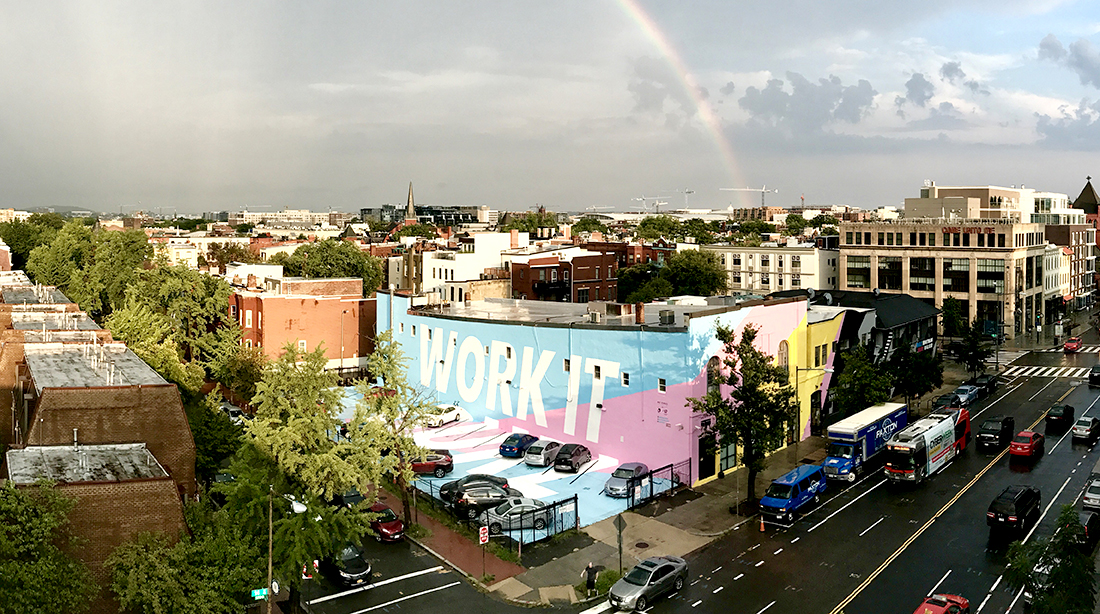
Real Estate Development takes time, and communities shouldn’t have to wait. So before we began construction on Liz, we created a dynamic new community space, called Liz Lot in partnership with Whitman-Walker and the creative artists at No Kings Collective. Music, food, festivals, yoga, art, and connection filled the Liz Lot with energy–a spirit has now returned to the block as we complete.
03 /
Turning History into Celebration
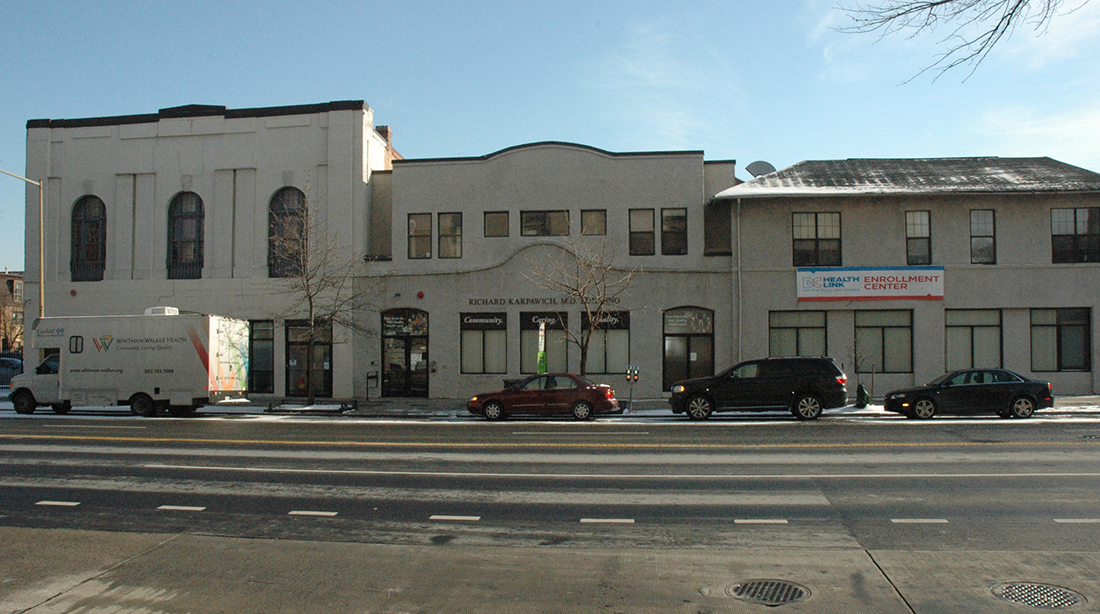
At Liz, two historical structures, the former Elizabeth Taylor Medical Center building and the Belmont Garage were preserved within the new seven-story building. Included within that preservation, the Whitman-Walker Cultural Center will utilize the former front door of the clinic. This door that was once used for LGBTQ community members who needed a space to receive stigma-free care and treatment – in some cases facing their own death due to HIV, will now be used to celebrate life and the resilience of the LGBTQ community.
04 /
Design by Selldorf Architects
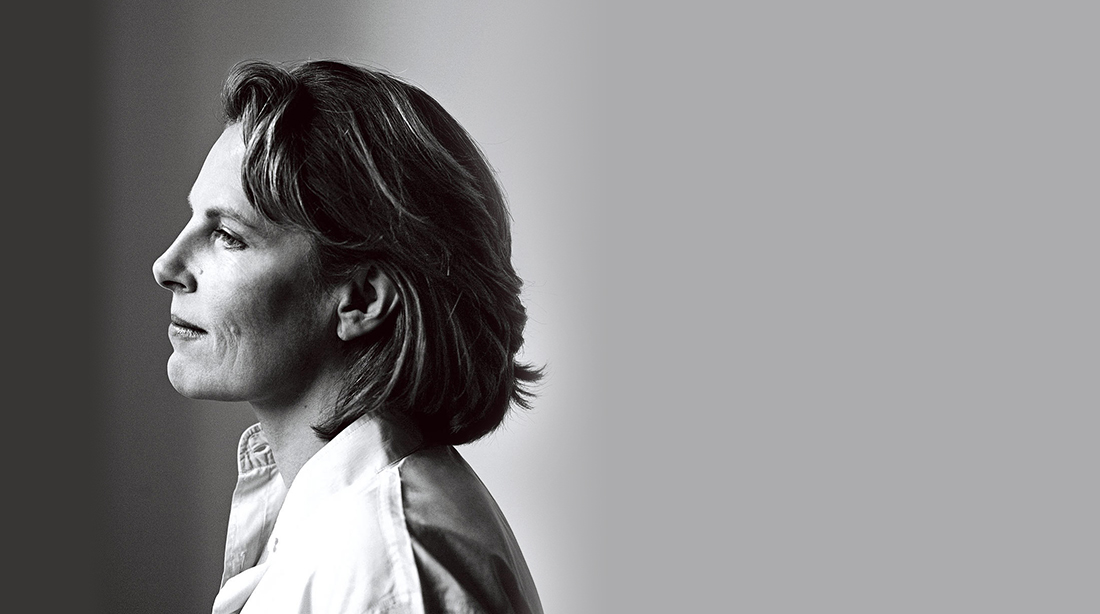
The most distinctive transformative gesture of Liz is its striking achitecture designed to integrate history, community, and purpose–a distinctive departure from all other buildings in Washington. Liz is the first building in Washington DC designed by Selldorf Architects, known especially for its design of galleries and cultural venues. The beautifully crafted spaces reflect both warm integrity and high design, and include 78 apartment residences across four floors, 60,000 square feet of office space across two floors and 20,000 square feet of ground-floor retail and cultural space.
05 /
Art at Liz
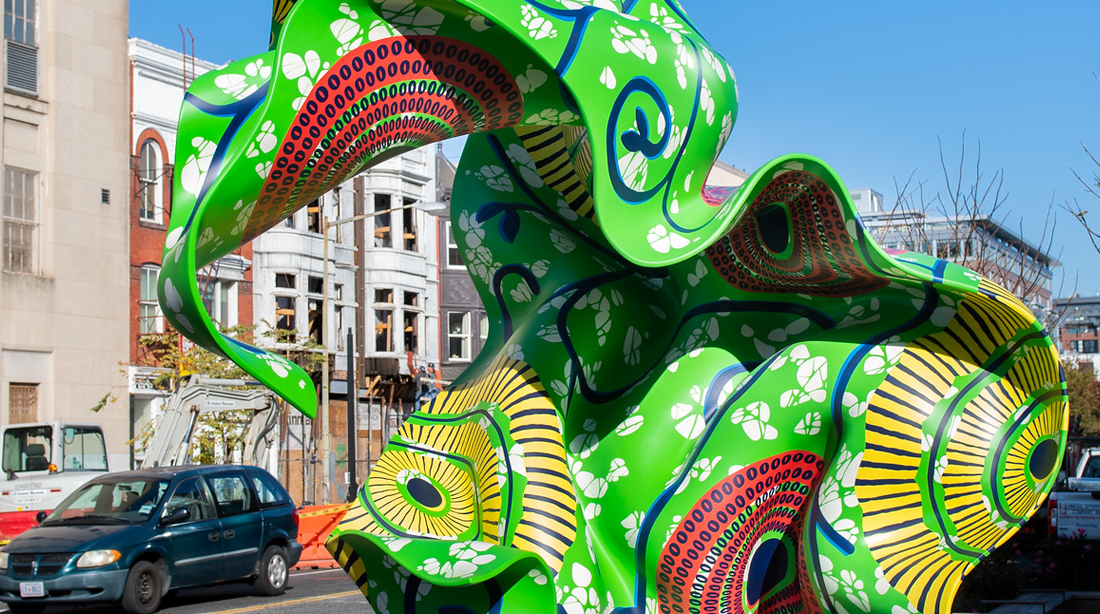
In addition to is exquisite architecture, Liz has been designed as a living canvas for art and cultural experience. Today, five different acclaimed artists have created immersive installations that reflect the story and spirit of Liz. And public art at 14th an R streets asserts the spirit of activism and humanist values. Liz features site-responsive art works by Yinka Shonibare. Toni Ross, Alice Hope, William Wegman, and Almond Zigmund, and highlighted in this catalogue.
06 /
Elevating 14th Street
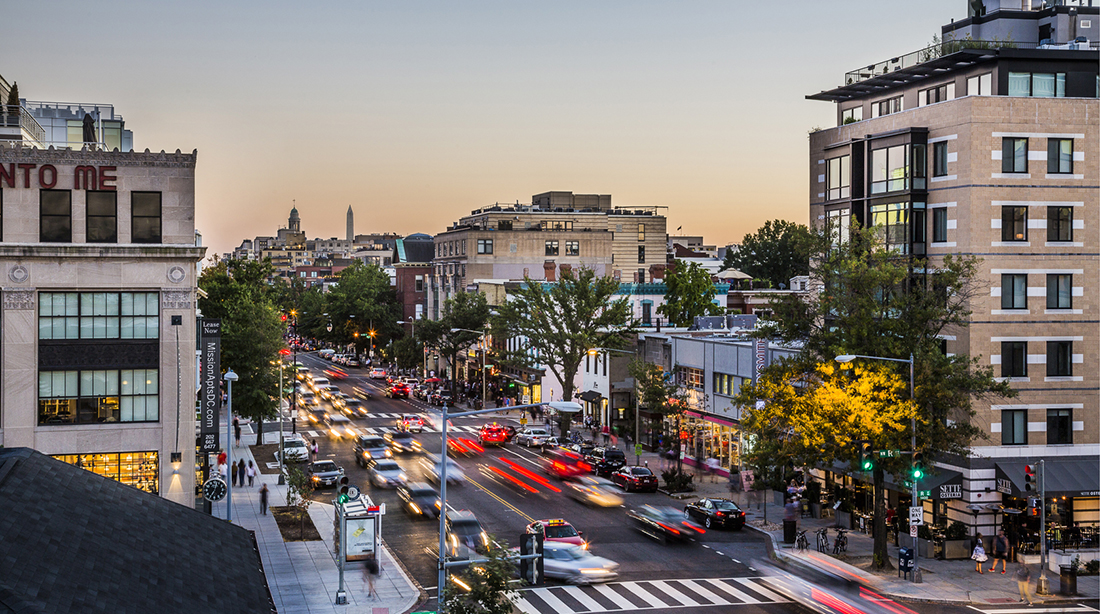
Liz introduces world-class architecture, select retail, and residential to infuse 24-hour life; beautifully landscaped community spaces at 14th and R on a corridor where no public space (or even a bench) currently exists; and anchoring it all with a new cultural center that furthers the long-held vision of an arts district on 14th Street.
07 /
The name Liz honors Elizabeth Taylor Medical Center
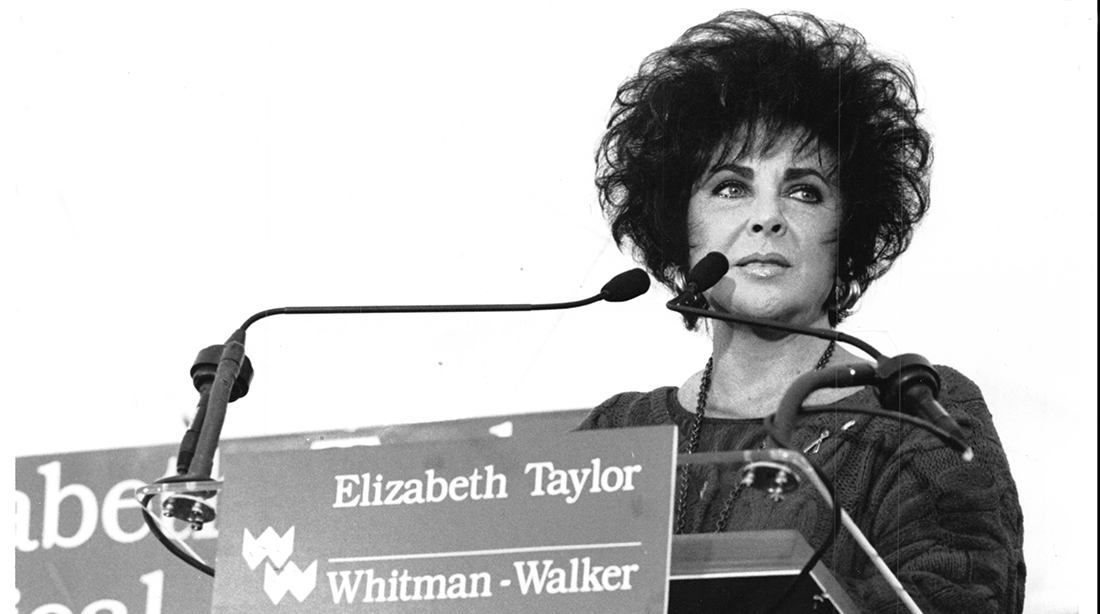
Liz honors the care to the community that Whitman-Walker provided at the Elizabeth Taylor Medical Center, whose original dedication 25 years ago was made through the generosity of actress and HIV/AIDS activist Elizabeth Taylor.